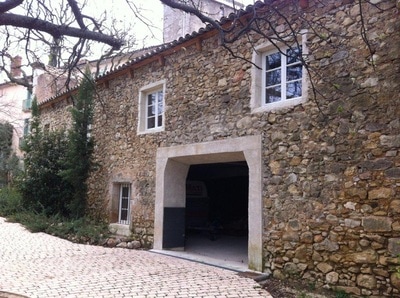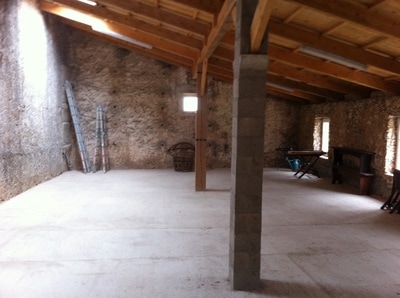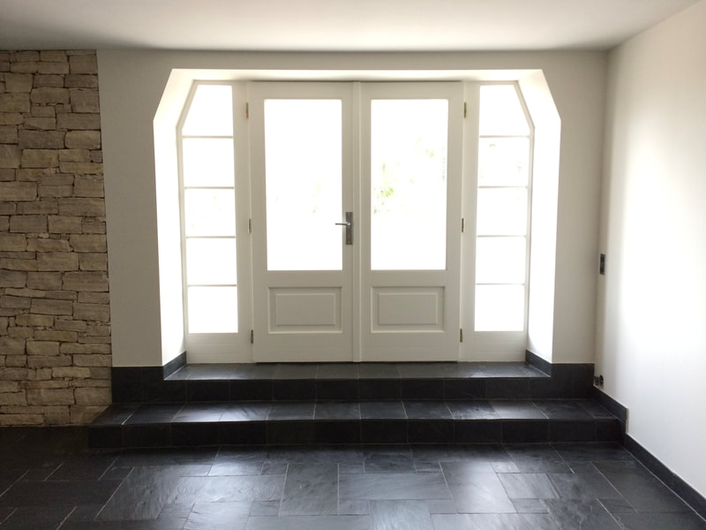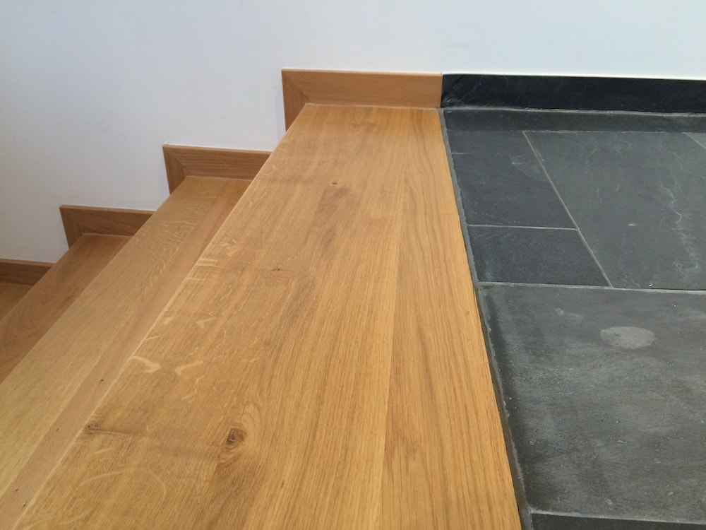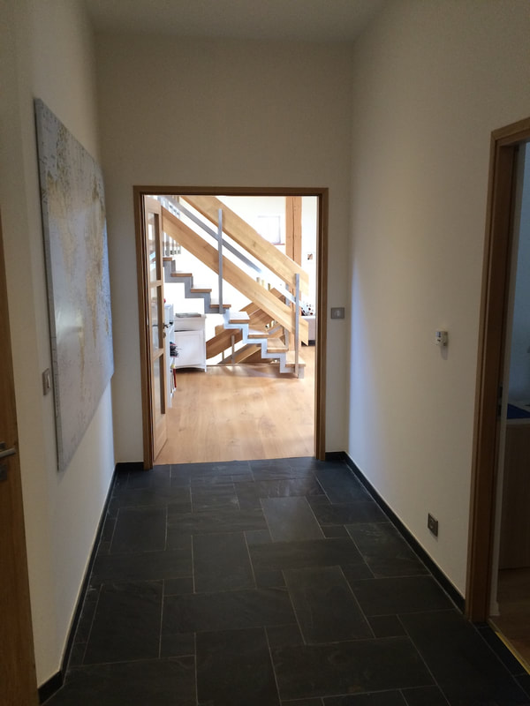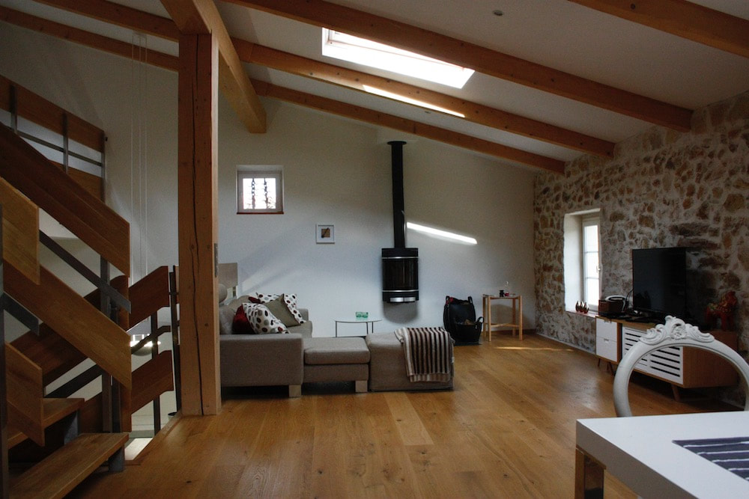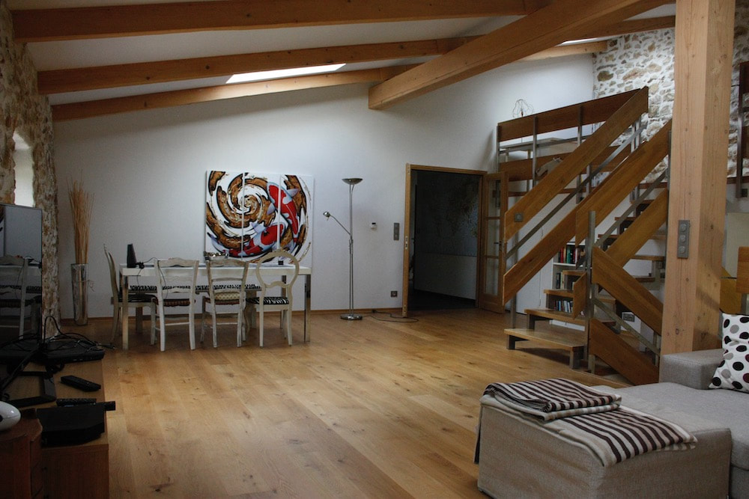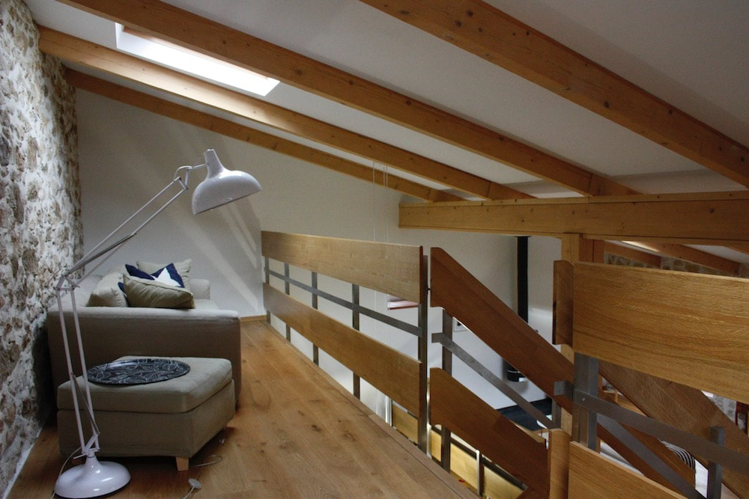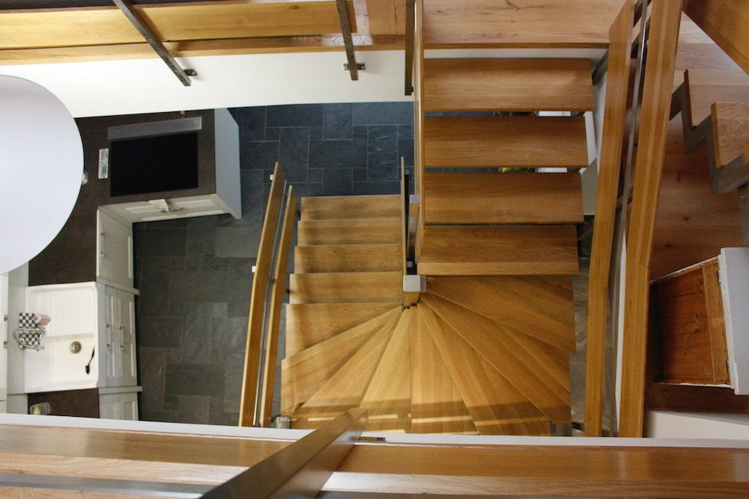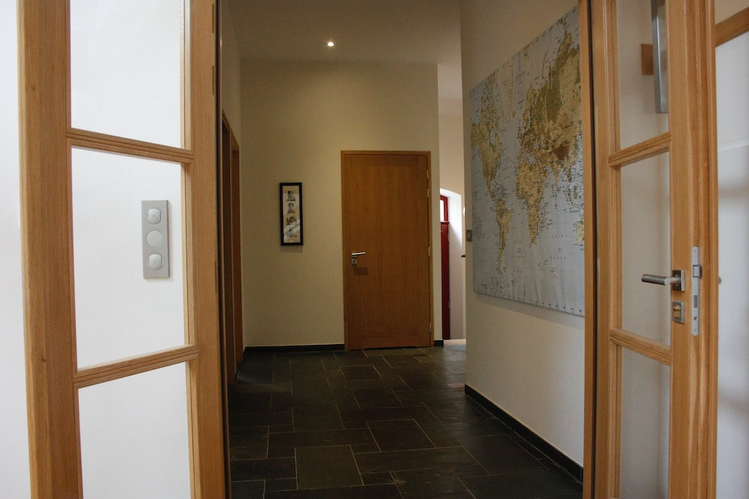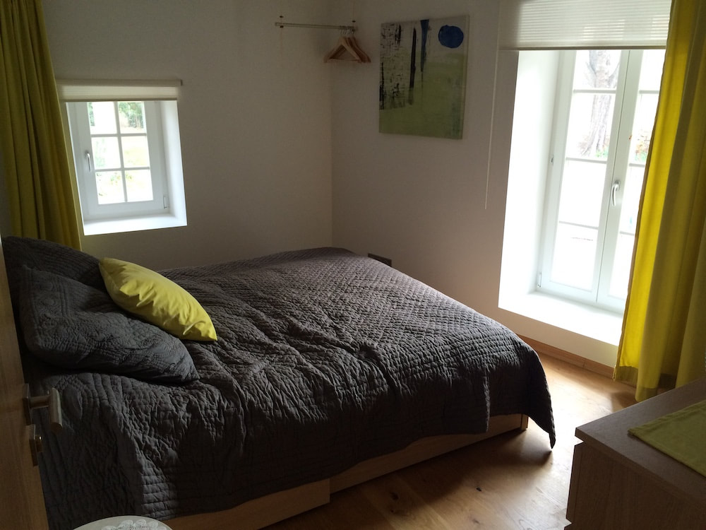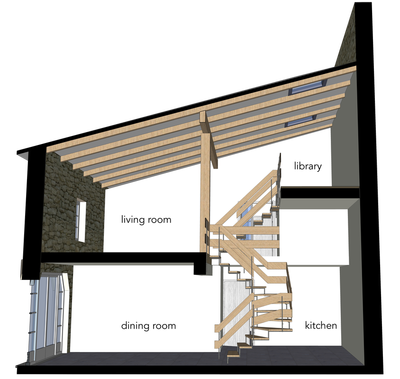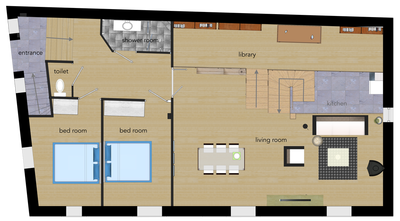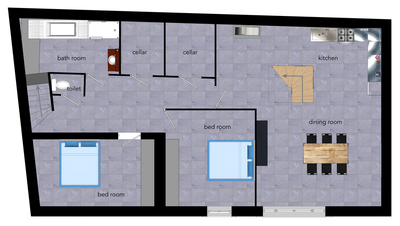A very large old barn with a shed roof transformed into a spacious family home.
Design considerations:
|
To make the space lighter and more interesting I created a small mezzanine floor under the highest part of the roof and opened up the first floor to the ground floor. Roof windows now pull in the light all the way down to the ground floor.
The living room on the first floor has a view of the hills and is connected to the family kitchen downstairs by a set of bespoke wooden stairs. The former garage door has been replaced by large terrace doors which give the kitchen a direct connection to the new terrace and garden with its swimming pool. The stone walls are renovated and the concrete pillar has been replaced by a wooden column. The combination of stone, wood and smooth plastered white walls gives the whole house a contemporary but rustic look. |

