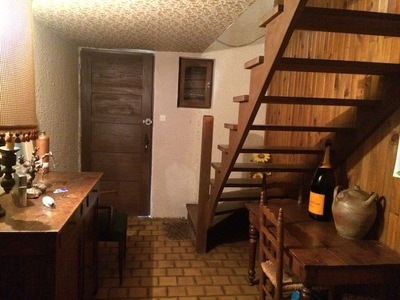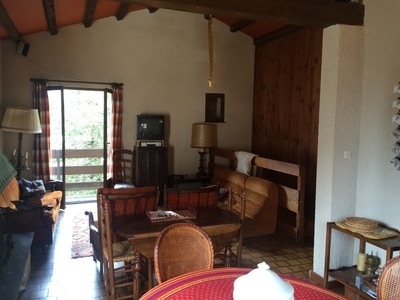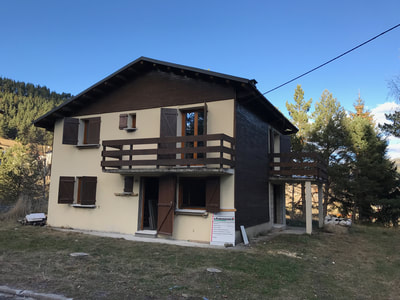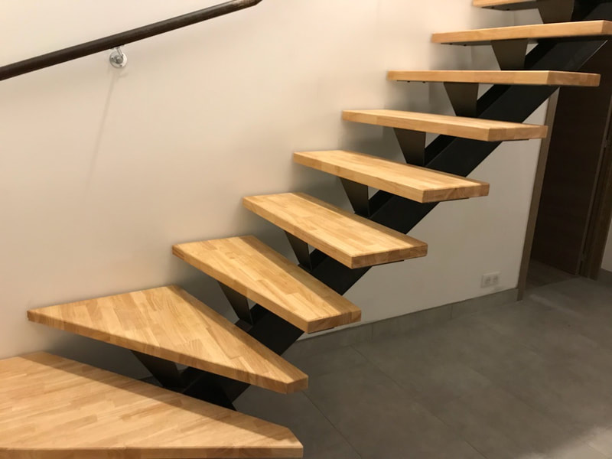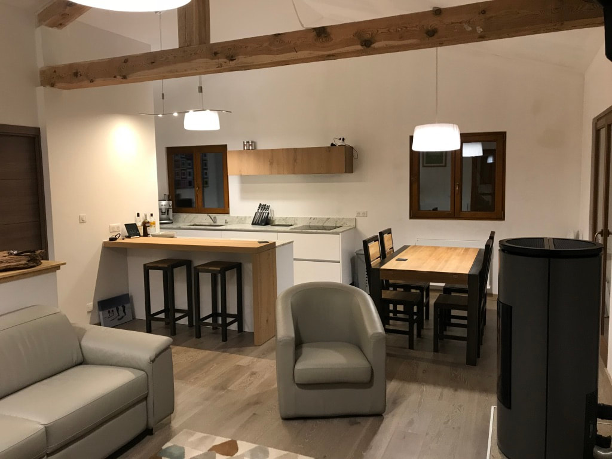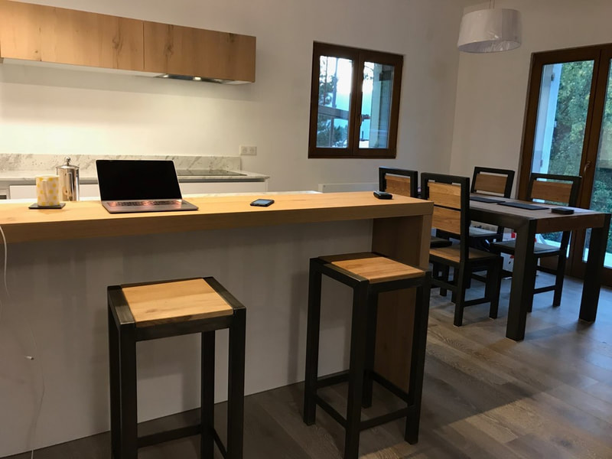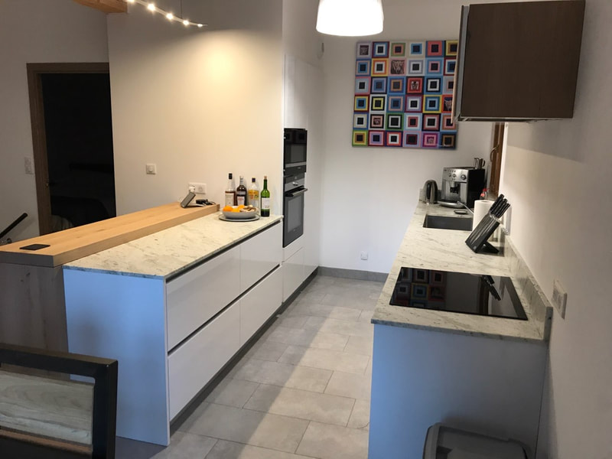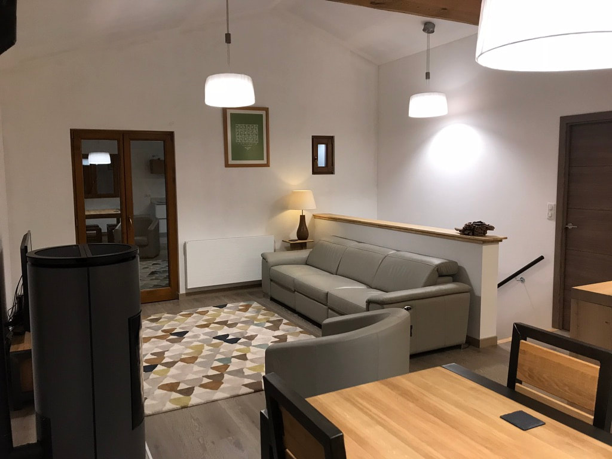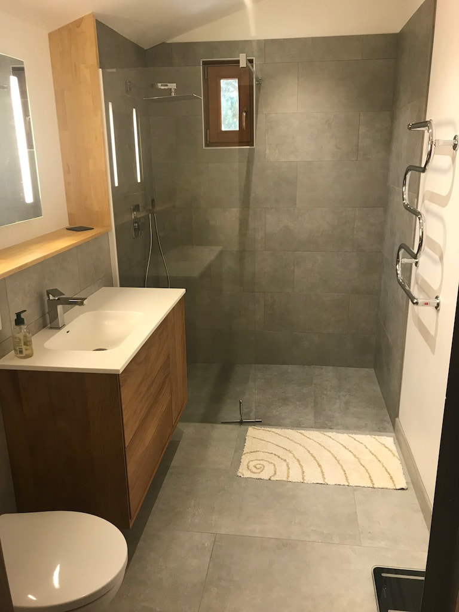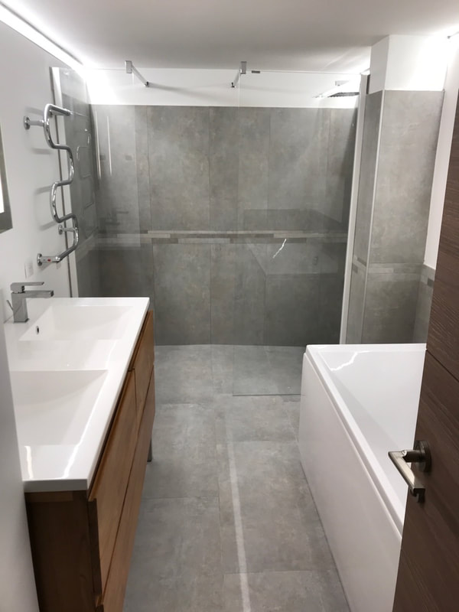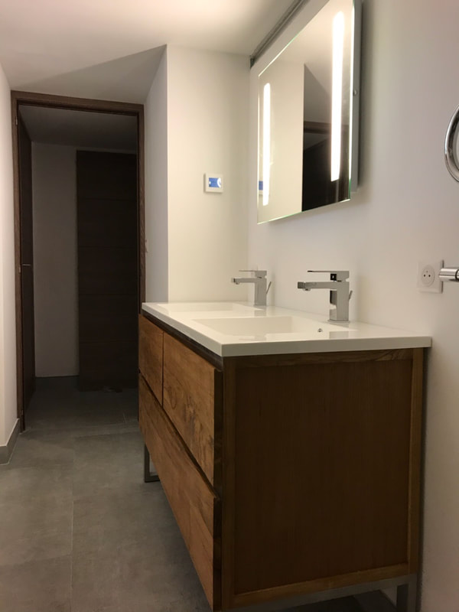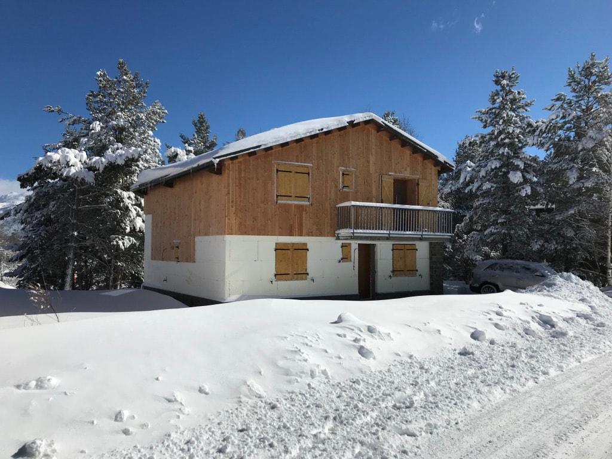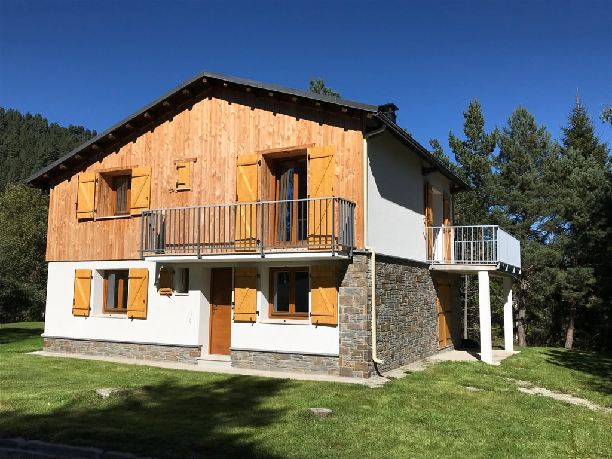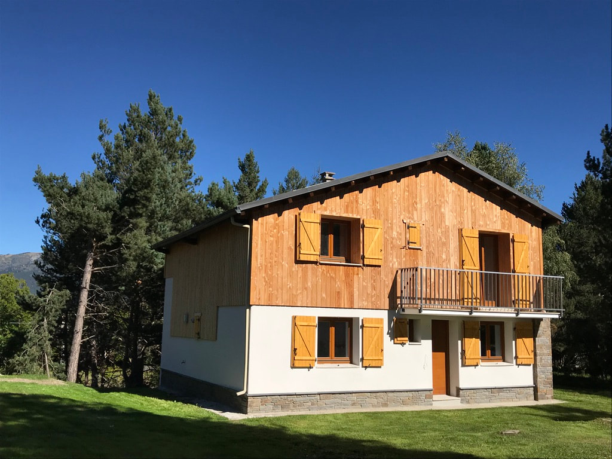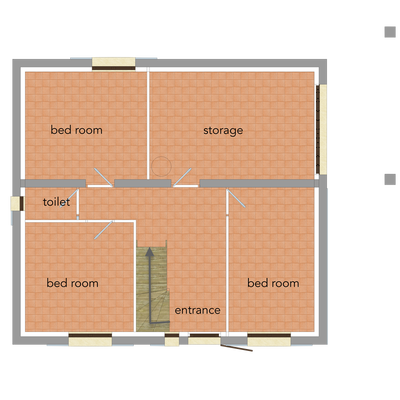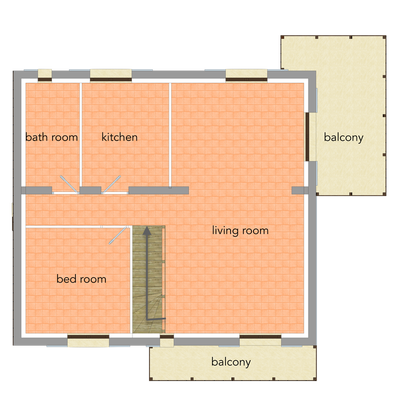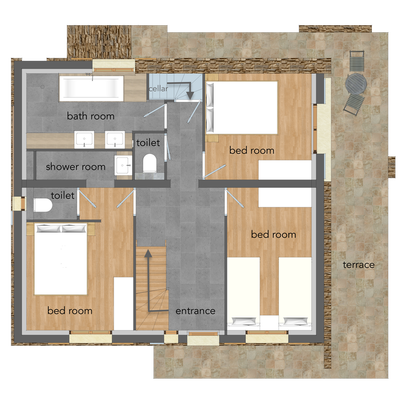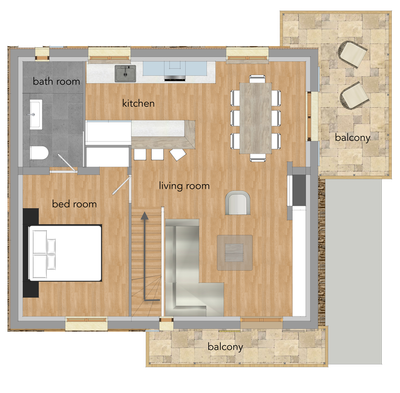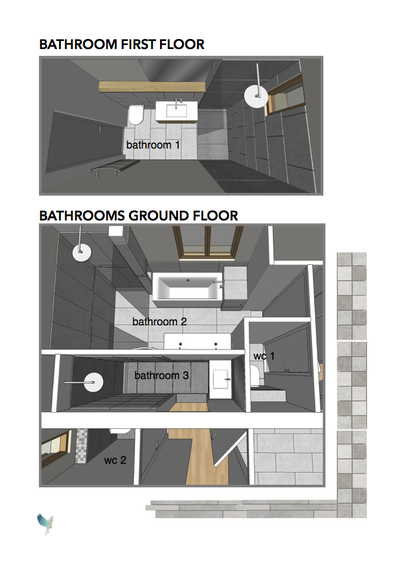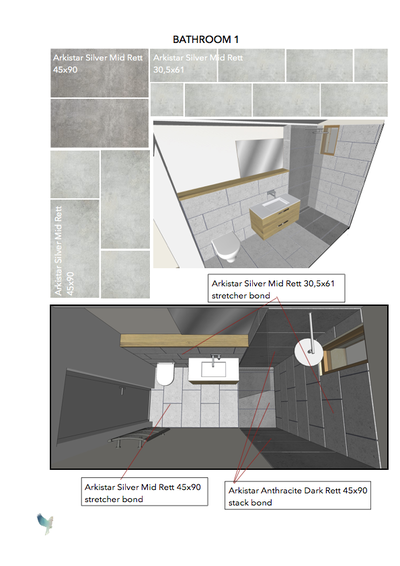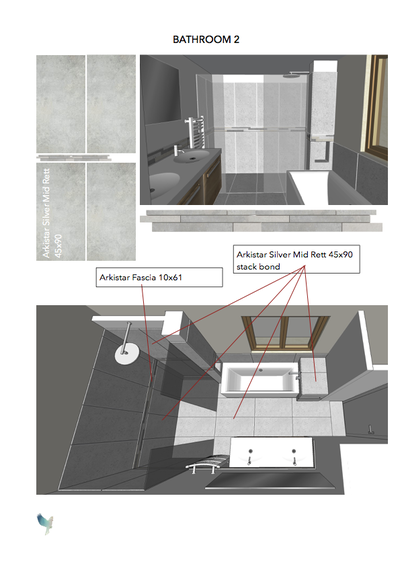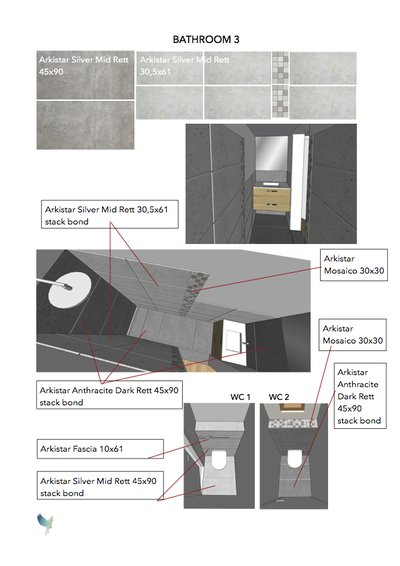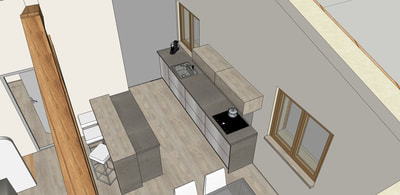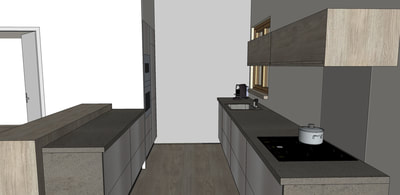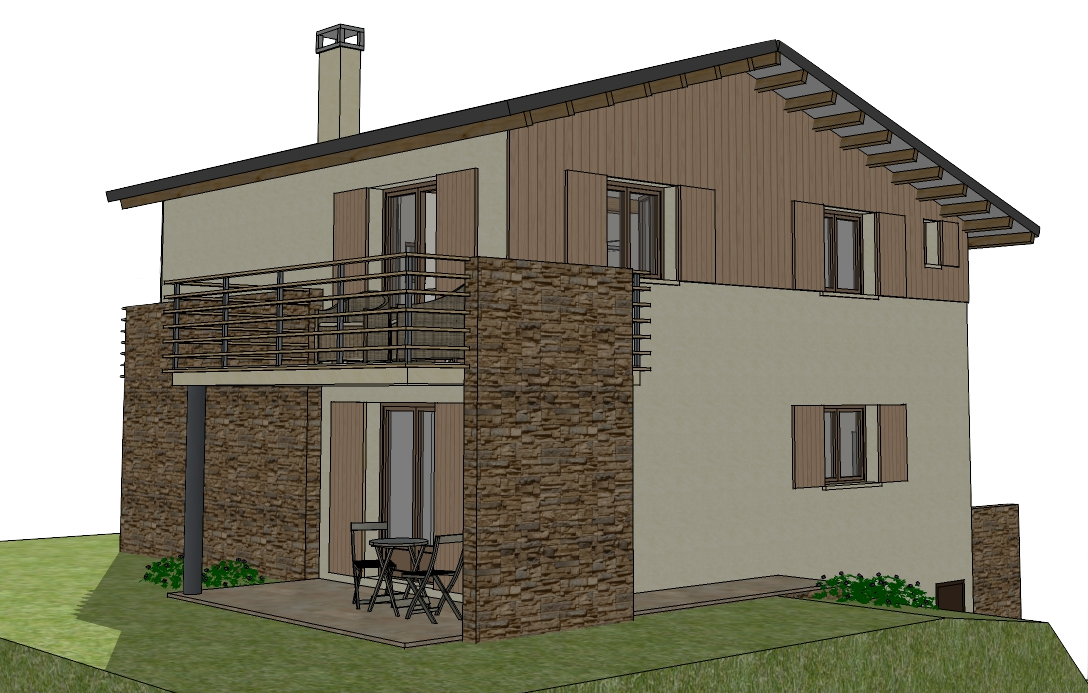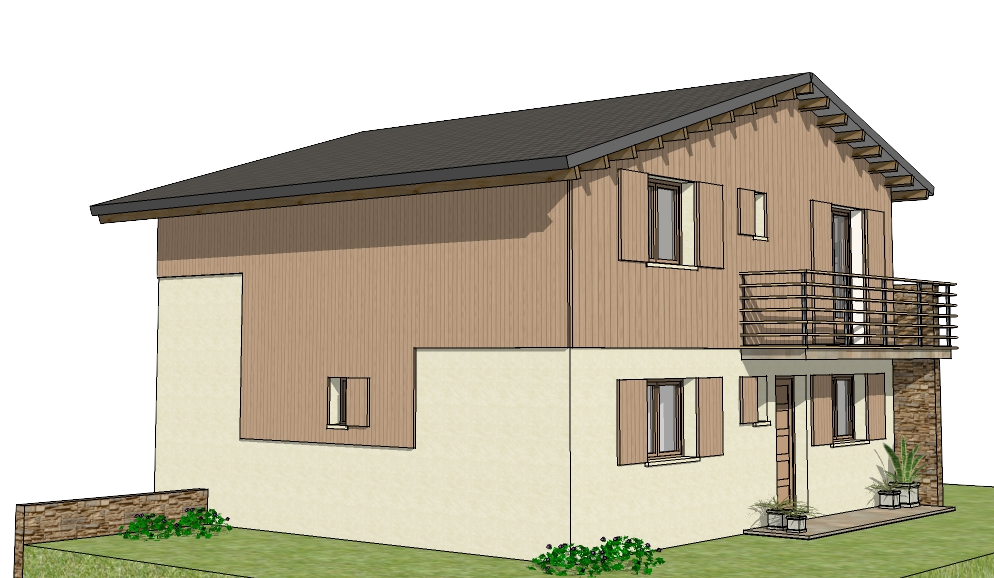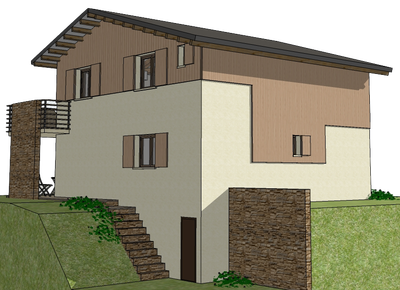This mountain chalet was already outdated 30 years ago. It was ready for a total makeover. The exterior needed a modern facelift and the interior a more functional layout and a new styling.
Design considerations:
|
The chalet has two levels and an underground cellar. The cellar was accessible only from the outside and therefore of little benefit. By making an interior access to the cellar the existing technical room on the street level could be moved downstairs, leaving room for an additional bedroom with large terrace doors and a double bathroom.
On the upper level with its exposed beam ceiling I removed the hallway to create more space. The bathroom is now accessible only by the master bedroom. I opened up the kitchen to the living room. A contemporary pellet stove now heats the living room. All the wet rooms and the entrance hall are tiled with natural grey tiles in different sizes and various patterns. The floors in the bedrooms and living room are covered with grey matt varnished oak parquet for a more warm experience.
The new kitchen is designed with glossy white handleless cabinet facades and a natural grey stone worktop. The upper cabinets are finished with natural oak veneer, sanded and brushed, harmonizing with the oak raised kitchen bar. Hidden behind the bar an oven/microwave and refrigerator tower are integrated in the wall.
The whole chalet has been insulated from the outside to obtain the most perfect insulation and to avoid a loss of square meters inside, a new facade finishing had to be designed. A combination of light varnished Douglas pine, natural stone and an off white stucco make the appearance of the chalet more clear and fresh.
|

